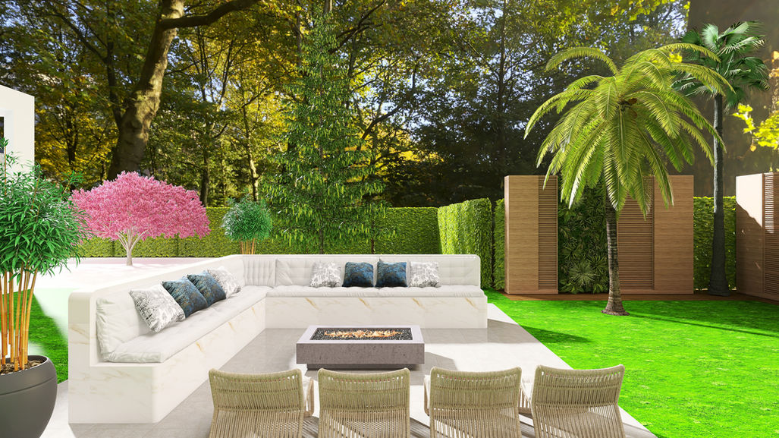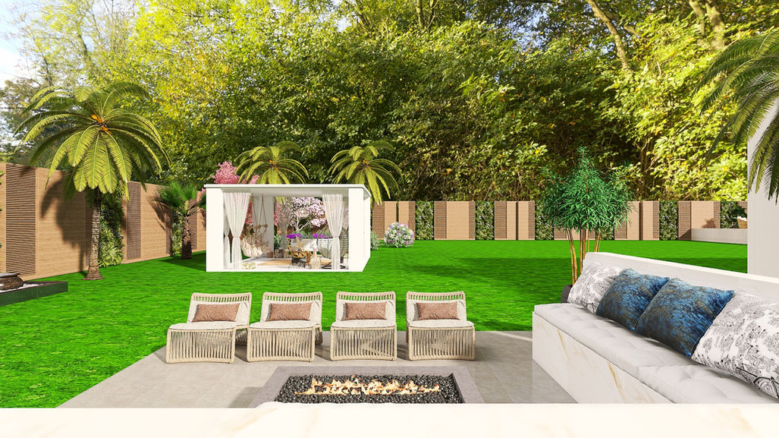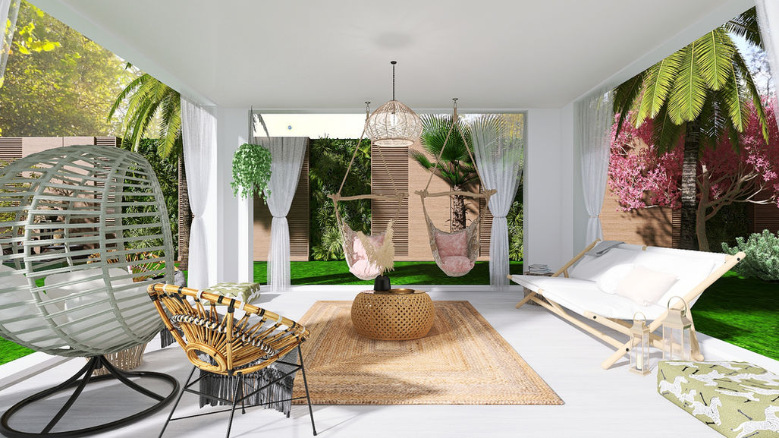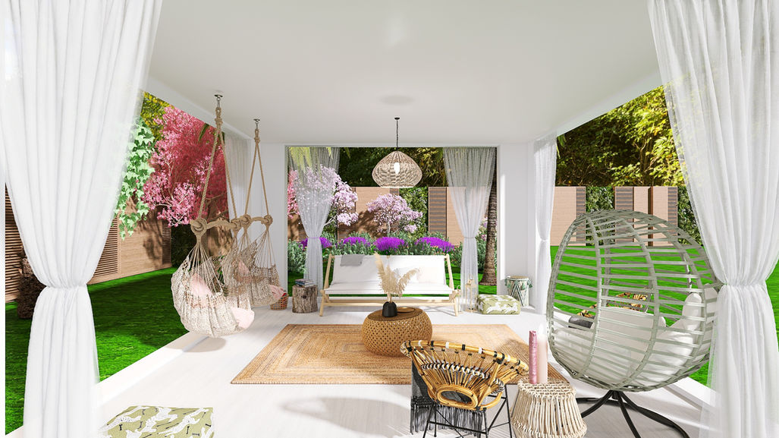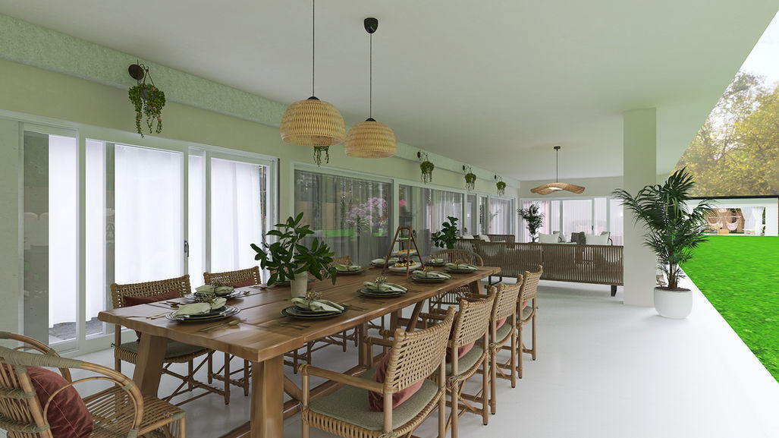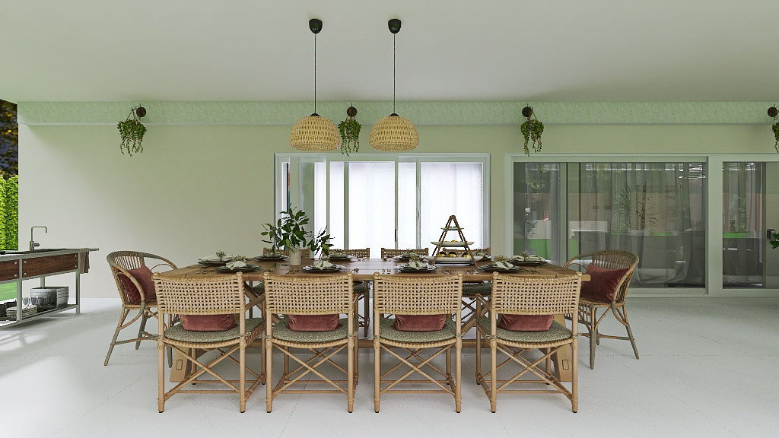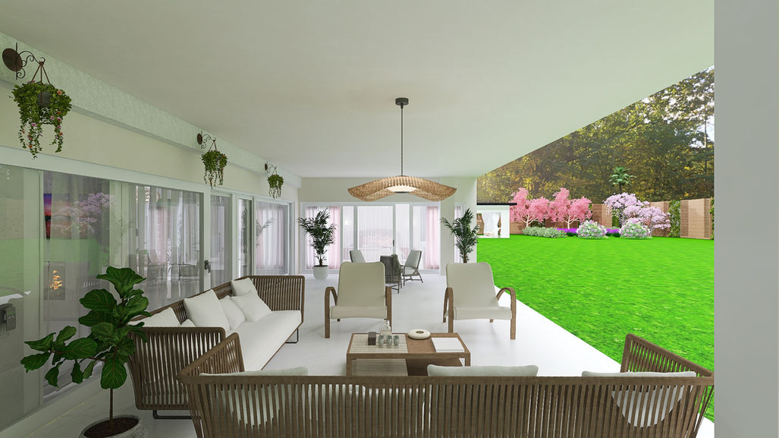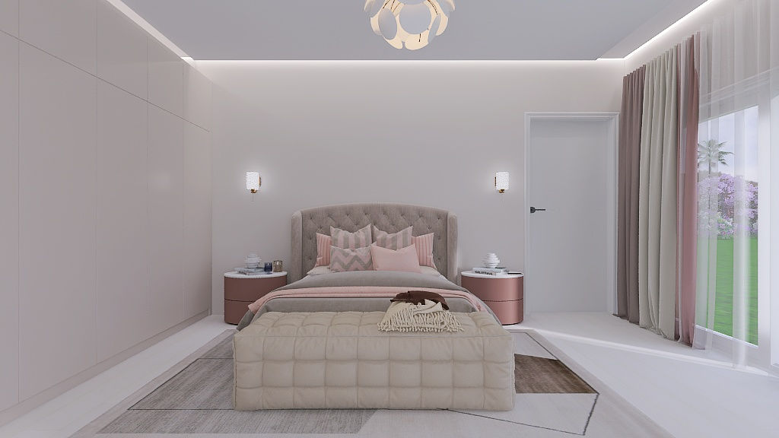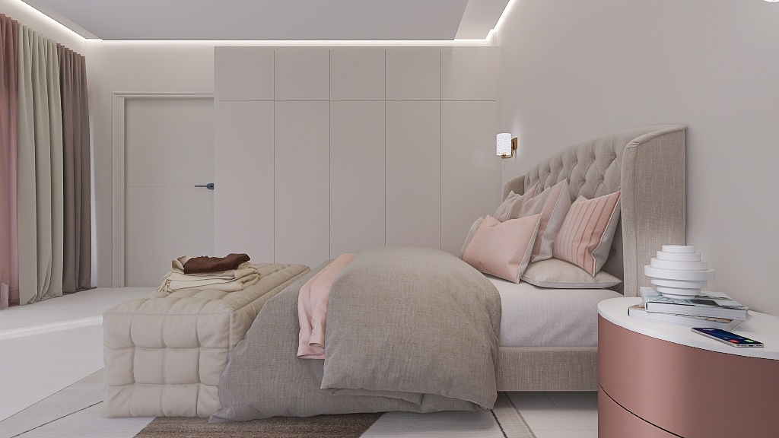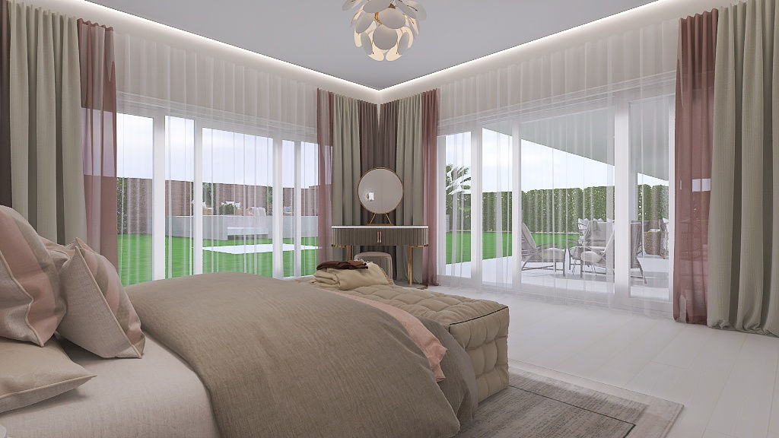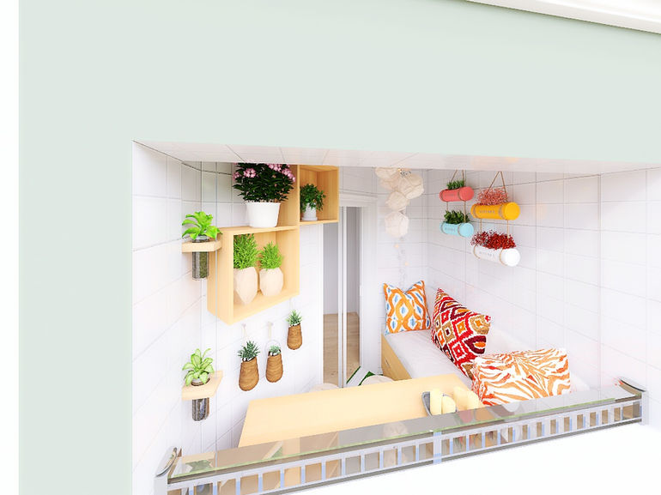Our Projects
Every Space Has a Story — We're here to Create Yours
1 2
A Home Office Transformation
Interior Design Project
Our client, a successful female CEO, wanted her home office to reflect her professional stature while providing a functional and inspiring workspace. The existing office was outdated and lacked the sophistication and practicality she needed for her demanding role. The challenge was to create a space that balanced professionalism with elegance, incorporating areas for focused work, client meetings, and multimedia presentations.
To make the room functional we decided to divide it into two main zones: a work area and a meeting corner. To separate these spaces without blocking natural light or disrupting the flow of the room, we installed a wooden section separator. This elegant divider features a sleek, vertical design that allows light to pass through while clearly defining each area. In the work area, we designed a built-in bookshelf and storage unit in light grey and beige tones to brighten the space and provide ample storage for books, documents, and decor. The desk is positioned to face the room, creating a commanding presence. The white desk and chair provide a clean, modern contrast, while red guest chairs in front of the desk add a bold, confident accent. The meeting corner is designed for both formal and informal discussions. The light brown leather sofa and navy blue armchairs are arranged around a rectangular glass coffee table, creating a comfortable and professional setting for client meetings. To add texture and sophistication, we incorporated ivory wainscoting on the walls next to the seating area, complemented by abstract artwork that adds a touch of personality. For multimedia functionality, we installed a large TV on the wall, perfect for video calls, presentations, and virtual meetings. The TV is seamlessly integrated into the design, with hidden cable management to maintain the clean, modern aesthetic. Lighting played a key role in the transformation. We designed a circular false ceiling with built-in LED lights, providing even, ambient lighting throughout the room. A statement floor lamp near the sofa adds a touch of elegance and provides additional task lighting for reading or note-taking. To complete the look, we added decorative accents such as a few curated books on the shelves. These details add warmth and personality to the space, making it feel both professional and inviting. The result is a luxurious home office that perfectly balances form and function. We wanted the room to radiate power, therefore decided to use dark brown wooden tones one side of the room, paired with navy blue armchairs and a light brown leather sofa to create a sense of authority and warmth. We have added a rectangular glass coffee table with metal structure to tie the zone together.
A Tropical ZEN Patio Transformation
Outdoor Design Project
Our client wanted to transform their ground-floor terrace into a multifunctional outdoor space that combined relaxation, entertainment, and a touch of tropical ZEN. The terrace, which opens directly from the kitchen, living, and dining room, was underutilized and lacked a cohesive design. The challenge was to create a seamless transition between indoor and outdoor living while incorporating distinct zones for dining, lounging, meditation, and entertainment.
To achieve this, we divided the terrace into key zones: an outdoor dining area and two seating areas, we designed a meditation zone, and an entertainment zone in the rest of the backyard. Each zone was designed with a specific purpose in mind, while maintaining a cohesive tropical ZEN aesthetic. The outdoor dining area is the heart of the terrace, perfect for family meals and entertaining guests. We installed a built-in barbecue outdoor kitchen setwith stainless steel appliances, making it ideal for cooking and serving meals outdoors. The dining area features a large wooden table with 10 comfortable chairs, providing space for large gatherings. Above the table, we added a rattan lighting fixture to create a warm, inviting ambiance during evening meals. The terrace includes two distinct seating areas for relaxation and socializing. The first seating area features two large couches with white pillows and two white leather armchairs, arranged around a wooden coffee table. This zone is perfect for casual conversations or lounging with a book. Above the seating area, we installed a rattan pendant light to enhance the tropical vibe. The second seating area is designed for more intimate gatherings. It includes a circular arrangement of three armchairs around a small coffee table, creating a cozy spot for drinks and conversation. This zone directly connects to the guest room through a sliding glass door, making it easily accessible for visitors. For moments of relaxation and mindfulness, we created a dedicated meditation zone under a pergola. Inside, we placed a small sofa, two hanging chairs, several smaller ratten chairs and a rattan area rug to define the space. Several poufs and floor cushions are scattered around for meditation and ZEN moments. To enhance the tranquility of the zone, we designed a water fountain behind the pergola. The gentle sound of flowing water adds a calming element, making this area a true retreat within the terrace. The entertainment zone is designed for social gatherings and cozy evenings. We built an L-shaped concrete seating area covered with marble stones, providing durable and stylish seating. The benches are adorned with large pillows for added comfort, and four relax chairs are placed around a built-in outdoor fireplace. The fireplace serves as the focal point of the zone, creating a warm and inviting atmosphere for evening gatherings. To tie the entire space together, we used a cohesive color palette of natural tones, including white, beige, and wood finishes, complemented by lush greenery and tropical plants.
A Guest Bedroom Transformation
Renovation Design Project
Our client wanted their guest bedroom to be a welcoming and versatile space that could suit any visitor, from family members to friends. The room had a basic setup with minimal furniture and it lacked personality. The challenge was to create a calming, elegant retreat that felt both stylish and practical.
We chose soft, warm tones like beige, ivory, and dusty pink to create a serene and inviting atmosphere. The walls were painted in a light beige tone, providing a blank canvas that feels fresh and timeless. For the window treatments, we selected airy curtains in dark beige , dusty pink and mauve with a subtle linen texture. The curtains allow natural light to filter through while providing privacy. The bed was dressed in soft, layered bedding to create a cozy and inviting feel. We used crisp white sheets, a duvet throw in grey, and accent pillows in dusty pink and grey tones. To make the room more functional, we added a vanity corner near the window. The vanity features gold accents, complemented by a round mirror with a modern frame. We included a small stool upholstered in grey fabric, tying in with the room’s color scheme. The vanity is not only practical for guests to use but also adds a touch of sophistication to the room. To enhance the room’s elegance, we incorporated decorative accents such as the chandelier and wall lamps with gold accents, a large area rug in a subtle geometric pattern. For storage we added a large floor to ceiling wardrobe. The result is a guest bedroom that feels both calming and elegant.
A Tiny Balcony Transformation
Outdoor Design Project
Our client had a small, irregularly shaped balcony (2m²) that was underutilized and lacked personality. The challenge was to transform this compact space into a cozy, vibrant retreat where they could relax after a long day.
To maximize the limited space, we started by designing a built-in seating area along one wall.
The bench was custom-built to fit the balcony’s unique shape and features deep drawer-style storage underneath, perfect for stashing gardening tools, cushions, or outdoor accessories. On top, we added cozy seating pillows in bright geometric patterns, creating a comfortable and inviting spot to relax. Next, we introduced a bar-style table with two wooden-toned bar chairs, both crafted from water-resistant materials to withstand the elements. The table is compact yet functional, providing the perfect spot for enjoying meals, working on a laptop, or sipping a glass of wine while taking in the view. The natural wood tones of the table and chairs add warmth and blend seamlessly with the outdoor theme. To bring life and greenery to the balcony, we incorporated hanging plants at the front, allowing them to cascade down. We also installed wall shelving to add even more plants, including trailing ivy, vibrant flowers, and aromatic herbs. These vertical elements not only maximize space but also create a sense of being surrounded by nature, making the balcony feel like a true outdoor oasis. We covered the floor with artificial grass, instantly giving the balcony the feel of a lush, green garden. The soft, grassy texture underfoot adds a touch of whimsy and makes the space feel more connected to nature. To complete the transformation, we have added fairy lights and hanging wall décor to create a magical mood in the evenings. The result is a tiny yet vibrant retreat that feels both functional and inviting.
1 2
.png)








